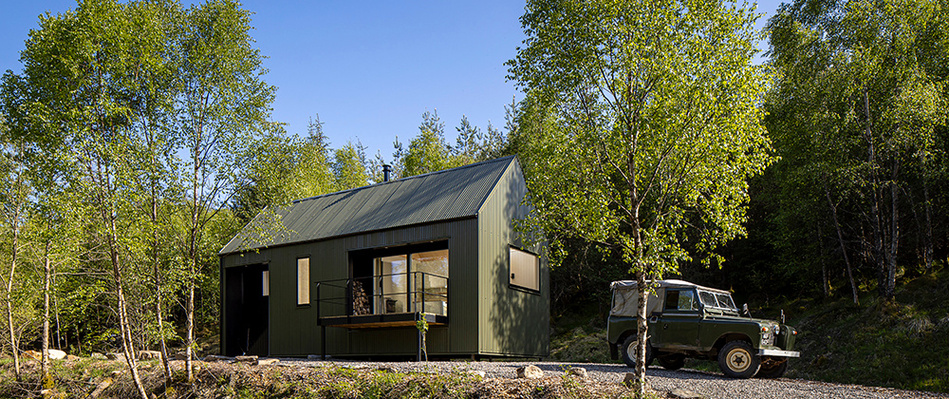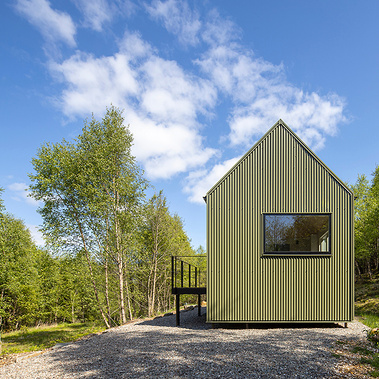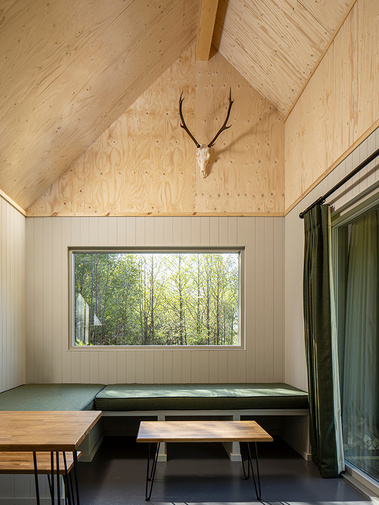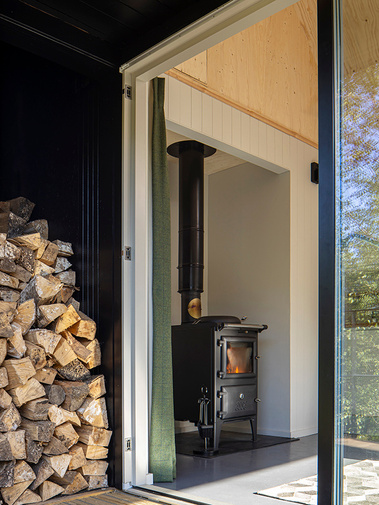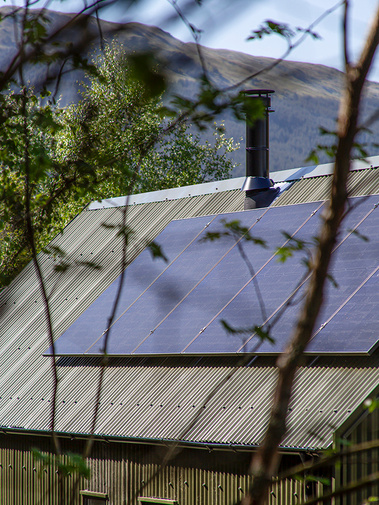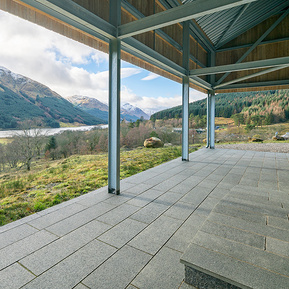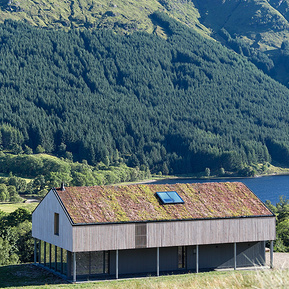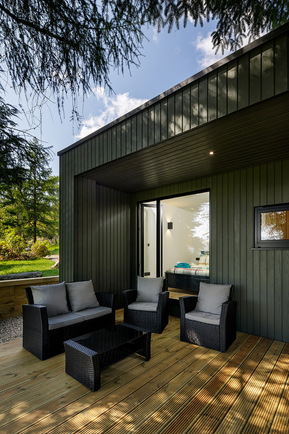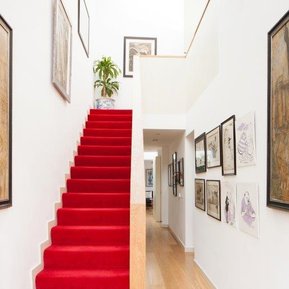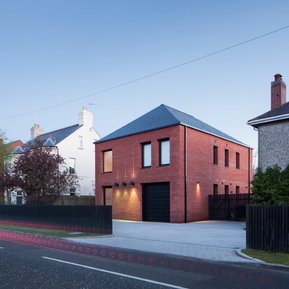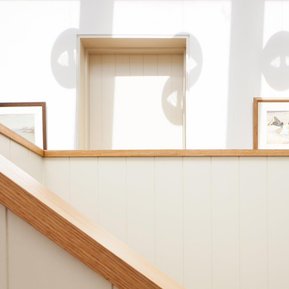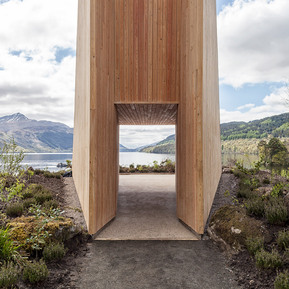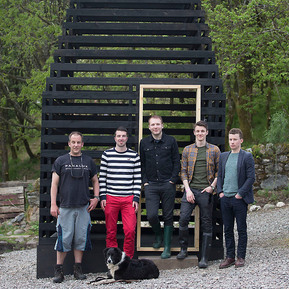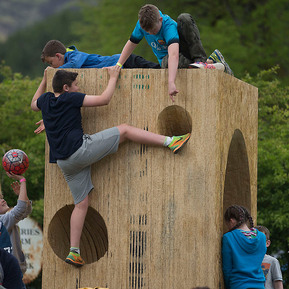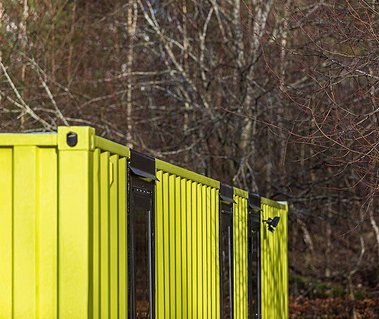Case Studies - recent works
2015-2021
Below is a selection of recently completed works and some short commentary about each one that show the range of projects we undertake.
Bothag na Sroine:
A small, off-grid bothy for four, located on a regenerated old forestry planation, the culmination of a decade-long re-wilding project in the Scottish Highlands.
Coille na Sroine was an area of clear-felled spruce plantation in one of the most spectacular glens in the Scottish Highlands. Arboriculture is a vital, sustainable industry but it leaves a scarred landscape. At Coille na Sroine, a 20-acre parcel of cleared woodland was disposed of and bought by a pioneering family, set on rewilding this corner of scotland. 12 years ago they embarked on replanting the lands with native trees; of Oak, Birch and Scots pine, all of which have become a well-established and biodiverse woodland. The old forestry road network remained and this was selected to create a fully off-grid, sustainable highland retreat that would not impinge on the regenerating woodland but would allow the family to come and stay and indulge their love of the outdoors.
Linearchitecture have a long record of building in sensitive remote environments in Scotland and they quickly developed a traditional bothy outline, elevated from the ground to allow the storage of canoes and paddleboards for the nearby Lochs and rivers.
The simple and recognisable geometric form, olive drab colour scheme and recessed windows allow the Bothy to visually retreat into its woodland setting, to be a place to take in the spectacle of nature, to feel amongst the forest.
The bothy is constructed of prefabricated timber panels, carefully oriented to maximise the solar gain for the off grid electrical system and to also maximise views up the glen through the new forest.
The building and its water are heated by a biomass system that uses natural thinnings from the surrounding forest – boosted in the summer by the solar gain.
Water is piped from a natural spring and wastewater is processed via a complex, passive treatment system that reaches the very high standards demanded in this area of a National Park.
It has been developed as an exemplar for low impact living and tourism can be achieved in a place that can have a very harsh and inhospitable climate.
It builds on our expertise of obtaining planning permission in challenging locations, of delivering complex technical solutions on smaller scale buildings and also our long record of managing builds on remote sites.
Monachyle Beag
This former upland sheep farm stretches to over 1000 acres and contains some of the finest stalking terrain in Scotland. Our client wanted to create a compact sporting estate with a hunting lodge as it's focus. Balancing the desire for panoramic views with the need to create minimal visual impact led to a long and detailed planning process that resulted in the creation of a highly bespoke building that combines vehicle storage, estate management and luxury residential accommodation for visiting stalkers. Simply some of the best views in Scotland.
Monachyle Beag was a project that cemented our reputation in being able to deliver the most complex of builds, in the most challenging of locations under the most restrictive statutory regulations.
Developing a new sporting estate from scratch is not a project that comes along very often and we can’t think of another that has been created since - our publicity shy owner didn’t want us to widely promote this project so please, don’t try and find it!
An Bothan
With staycations now becoming the norm, the Scottish Highlands are rightly being seen as a world class tourism destination – you no longer have to think of it as a poor relation to a sunny Mediterranean break…but it is different. One of the big issues that Scotland has is both the short duration of the summer season as well as the lack of accommodation that connects you to the landscape. The Scottish Government introduced a special building class a few years back, the Type 23a – essentially a special exemption for small bothies, huts and lodges. This has allowed designers much more freedom to propose unique, experimental small buildings. We then have a convergence of phenomena – the ongoing fascination with the secluded and visually unique Cabin in the Woods and the demand for experience-driven holidays in unique, highly photogenic locations. The home tourism market is now strongly influenced by the Instagram factor – is the place you are staying architecturally distinctive, hidden, off the beaten track, secret…sharable?
An off-the-peg prefab lodge like everyone else’s, dropped on an open field in non-descript countryside just isn’t going to generate the interest, the excitement and ultimately the letting revenue. Whereas an architecturally unique space, carefully placed in a landscape and honed for a specific market sells itself – with the help of those social media algorithms.
An Bothan is a Type 23a – 30sqM lodge, fully winterised with plenty of insulation, central heating and a woodburning stove. Has a south facing covered deck for those fleeting sunny evenings and a wood-fired hot tub for the best seat in the house. The building is a simple timber frame, sat on machine driven ground screws and clad in factory coated Siberian Larch. It will sleep a family of four – with a double bedroom and a submariner-style bunk room for the kids. The all-in contract value was less than £90 000 and the nightly rental rate is £240.00. Expected occupancy is in the high 70% range…so accounting for all operating cost and overheads the payback period isabout 2.5 years. As you can imagine, interest in this sector is high – but with the realities of constant change-overs and variable guest quality – it really does pay to make these buildings special.
Lochend
Lochend Lodges on the edge of the Lake of Menteith are a long established holiday lodge business run by the Nairn family. The lodges themselves are of all timber construction and date from the 80s and we were commissioned for a wide-ranging renovation and extension program. Shown here is the most recent of these renovations and extensions. It extends three of the existing lodges and maximises their position a stone’s throw from the Lake shore. The main new element is a linear extension - a bleached timber volume with large areas of glazing. The internal spaces are re-planned and refocused towards an open plan, flowing living space with far-reaching views across the Lake to Ben Lomond in the distance. Adjacent to one of the lodges is The Nest - a small annex that features a spa on the ground level and a first-floor bedroom that simply raises the occupants up amongst the trees – a small, playful building that gives a different perspective on a panoramic and ever-changing view.
Ferry Bothy
This project is an exercise in the art of the possible, of necessity and invention and a pre-cursor to what is now a very rapidly increasing building typology in Scotland – the unique, lettable landscape Bothy. The Ferry Bothy consist of three elements: The old ferry waiting room for the Lismore Ferry (complete with still-present Argyll & Bute Council stickers). An unfinished student project for a small mountain bothy that was abandoned in a workshop in Glasgow and a large Scots Pine tree in Balquidder. The three elements were brought together to form an outlier, off grid hotel room for Monachyle Mhor hotel. Guests have to rough it a little - but are rewarded with total seclusion, spectacular views across the upper reaches of Balquhidder Glen but with a world class restaurant only 200m away.
Lucano
One half B listed 17th century Orcadian townhouse and the other half an ornate Edwardian shop unit are combined here to create a new Italian restaurant the heart of historic Kirkwall. The building had traded as Kirkwall’s main family-run pharmacy for decades and after carefully peeling back the layers of finishes, it revealed a large main volume which forms the restaurant's dining area. Top lit and spacious, this friendly dining room has become a Kirkwall institution. The street-facing elevation was subtly re-modeled to remove the flat, painted cement render and shopfront signage of the pharmacy to help visually differentiate the listed townhouse. The upper floor of the townhouse are in the process of being converted into four B&B rooms.
Dearg
A study in suburban architecture – a gap site between a menagerie of architectural styles with a desire for a quietly refined building of weight and permanence. Dearg’s brick and concrete construction is combined with a carefully researched, fabric-first approach to thermal efficiency giving extremely low running costs while utilising proven technologies. A careful layering of volumes and natural light gives a wide range of spatial experiences within a simple, suburban form.
Scottish Scenic Routes
During Darran’s time at the Loch Lomond and the Trossachs National Park Authority he devised and curated a nationwide architectural competition for the creation of one-off architectural installations in spectacular locations along some of Scotland’s most Scenic Routes. This project was part of a nationwide strategy, formulated by representatives of most of Scotland’s main public bodies, from Transport Scotland to Scottish Canals. The first phase of the project was in the LLTNP and the competition was specifically aimed at young, unproven and inexperienced graduate architects so Darran’s role was to also deliver the projects on the ground – usually as executive architect while mentoring the graduate designers in the highly complex methods of delivering a public sector project in remote and difficult to assess locations. Nearly five years on these destinations have been visited by hundreds of thousands of tourists and helped kick start the career of many young designers involved in the process.
Mhor Micro
Following on from the lessons of the Scottish Scenic Routes Project, Darran ran a one-off project to give graduate and student designers the chance to design and physically build small architectural installations at the famous Mhor Festival in Balquhidder. This project was an exercise in compressing the architectural process from years into weeks. With twelve weeks from first site visit to completed installations – the entire process from client meeting to public interaction with the completed design
Gather
An existing client asked us to assist in converting a West End institution (Delizique) into a 45+ cover high-end restaurant. Works included a Change of Use from Class 1 to Class 3 – a very difficult undertaking in Glasgow’s West End due to prevailing planning restrictions. The Building Warrant process was another difficult task due to the very restricted level of space to fit in the requisite number of diners, toilets, kitchen space and usable bar. The final layer of complication was an exacting and creative client who had an uncompromising vision for the space.
Cottonrake
This used to be a small traditional baker, doing the odd iced finger and sausage roll before our client acquired it. The brief was to dramatically increase the bakery technical area to produce a wide range of high-end produce while still providing seating for 10-12 people. With a very limited amount of space - exact equipment dimensions were combined with a strip-out survey to ensure that every part of the floor area was maximised. The Building Warrant process was complex as we utilised a draft exemption for this Use Class and successfully argued to remove the need for a customer accessible toilet – the requirement for which would have sunk the entire project. Now home to the best Croissant in the UK (according to the Daily Telegraph) – so worth crossing your legs for!
Temporary Office
The Management Company of Lomond Shores required a new office space at very short notice while the Gateway Visitors Centre was refurbished. With very limited time and very few options we developed a shipping container-based office that could be fabricated offsite, finished in-situ and quickly connected to the site’s services. The container is split into three spaces; the main office space and two cellular offices at opposite ends. It features aluminium windows within re-enforced steel frames and bespoke rain deflectors. It is insulated, lined in birch veneered plywood and was designed, installed and completed in less than 12 weeks. We devised a bespoke leveling system for the container using its ISO anchors that allows it to be placed level on a variety of surfaces and slopes – if required the office can be moved elsewhere.

